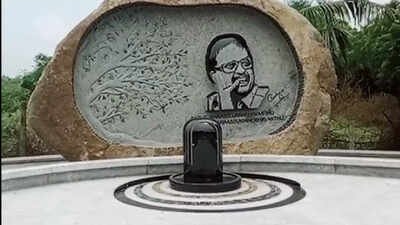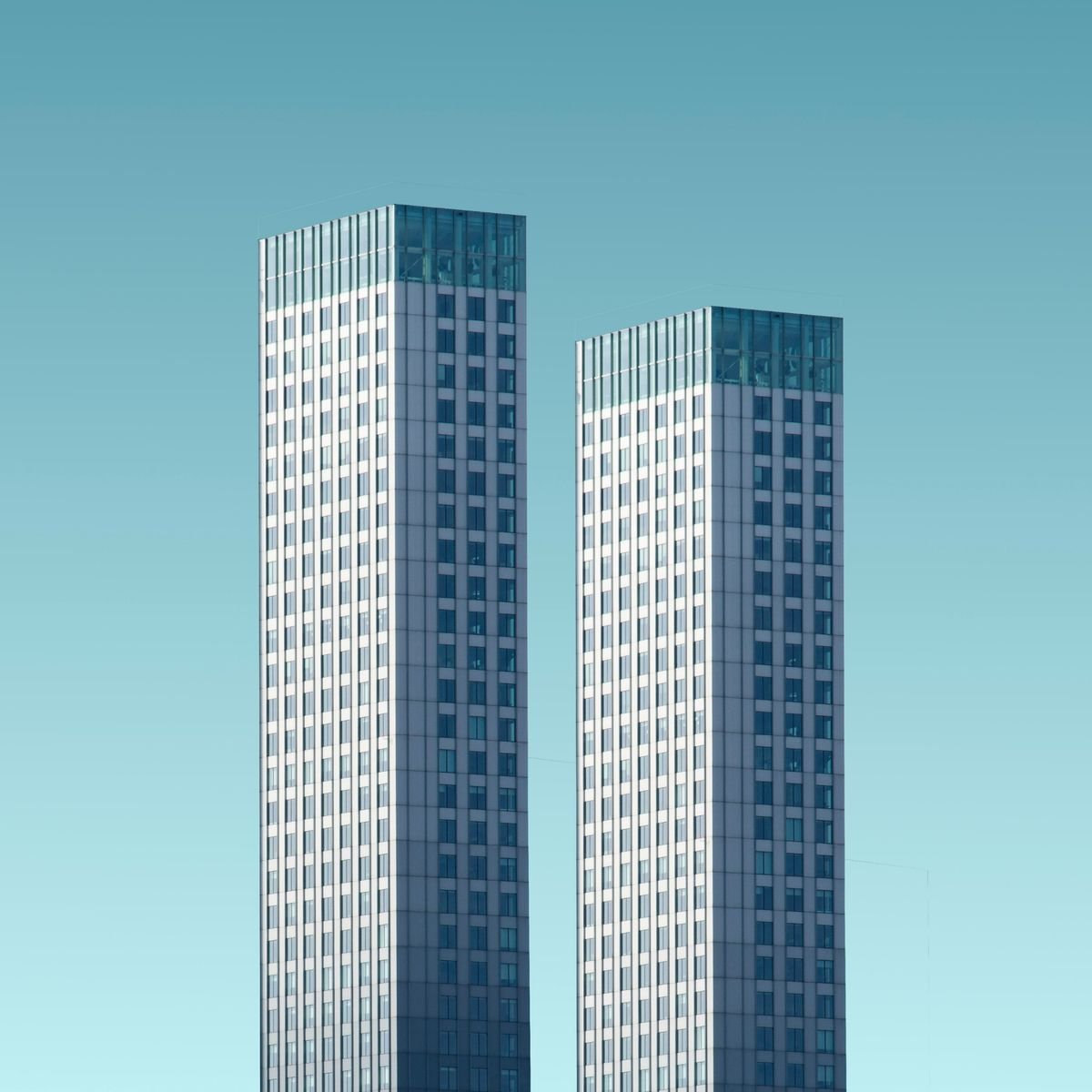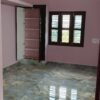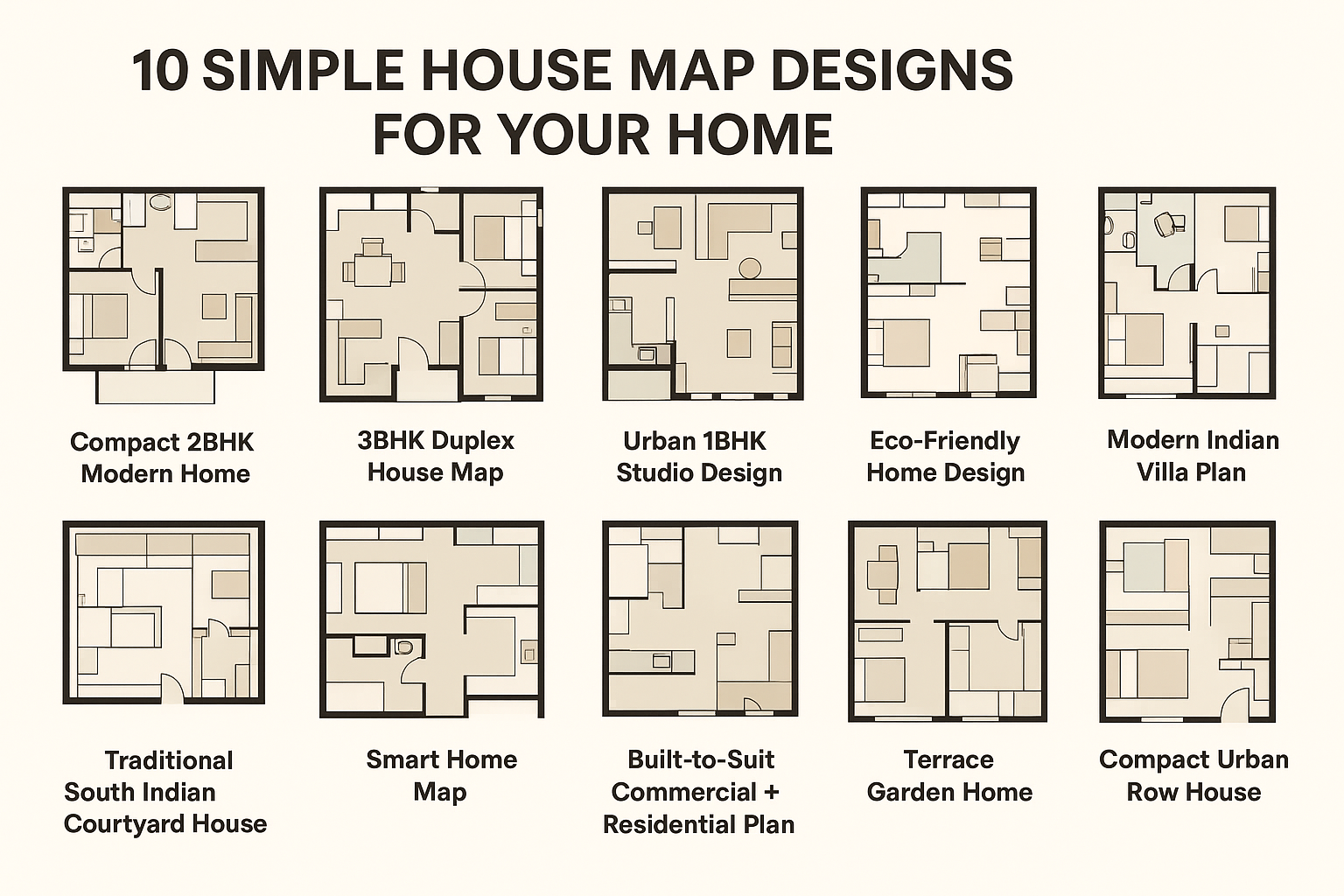
10 Simple House Map Designs for a Modern Lifestyle in India
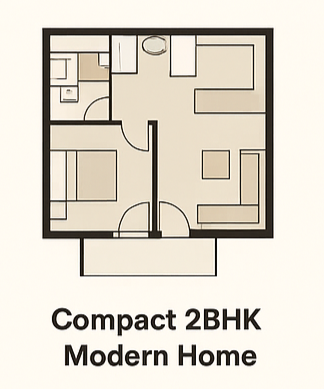
Designing your dream home is not just about walls and rooms — it’s about creating a lifestyle that reflects comfort, elegance, and functionality. In modern India, families are embracing smart, space-efficient, and aesthetic house plans that blend tradition with contemporary living. Here are 10 simple and modern house map designs perfect for today’s Indian lifestyle.
🏠 1. Compact 2BHK Modern Home
Perfect for small families or couples, this design uses every inch smartly — with an open kitchen, dining corner, and a small balcony for morning tea.
Ideal Plot Size: 30×40 ft
Style: Minimalist | Budget-friendly | Vastu-compliant
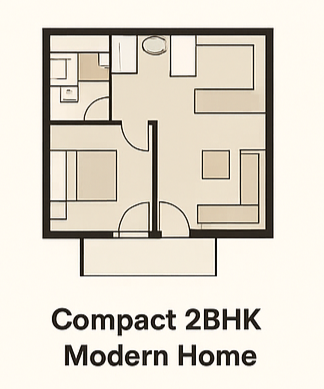
🏡 2. 3BHK Duplex House Map
A dream setup for growing families — with bedrooms on the upper floor and a spacious hall below.
Key Features: Balcony garden, pooja room, and skylight ventilation.
🏘️ 3. Urban 1BHK Studio Design
Perfect for bachelors or rental purposes, this design offers a stylish, low-maintenance living option.
Highlight: Open-plan kitchen and multipurpose wall storage.
🌿 4. Eco-Friendly Home Design
Modern families now prefer sustainable architecture — solar panels, rainwater harvesting, and natural light are the focus here.
Benefit: Lower electricity bills and a greener lifestyle.
🪟 5. Modern Indian Villa Plan
A luxury layout that includes a front garden, double-height living room, and terrace lounge.
Style: Elegant architecture with glass elevation and landscape features.
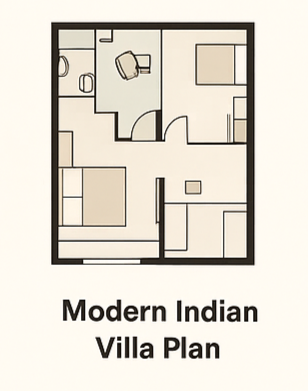
🧱 6. Traditional South Indian Courtyard House
Combining modern comfort with heritage charm — a central courtyard, verandah, and sloped roof bring back the classic Indian touch.
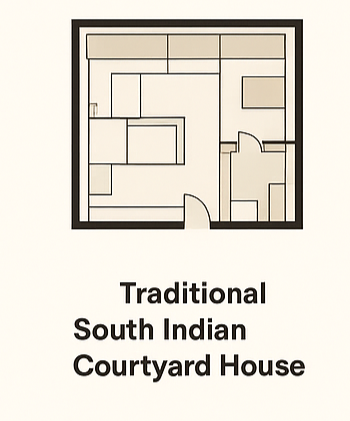
🛋️ 7. Smart Home Map
Equipped with smart lighting, automation, and space-saving furniture, this design is ideal for tech-savvy families.
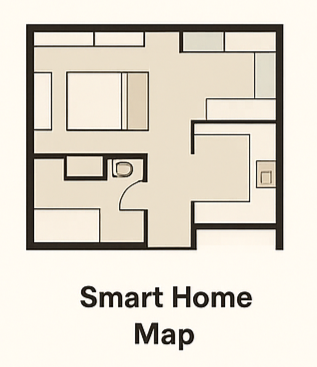
🏢 8. Built-to-Suit Commercial + Residential Plan
Popular in urban India — ground floor for shops or offices and upper floors for living space.
Perfect for: Entrepreneurs and small business owners.
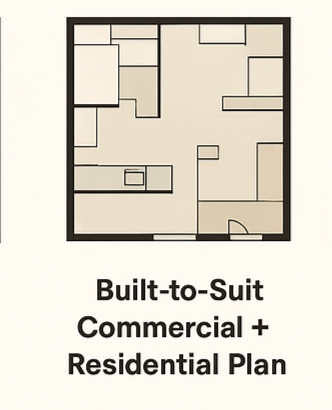
🪴 9. Terrace Garden Home
A 2 or 3-floor design with a terrace converted into a garden retreat — ideal for relaxation, yoga, or family gatherings.
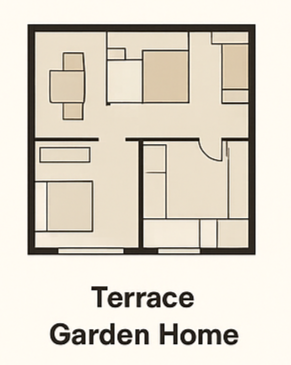
🚗 10. Compact Urban Row House
Efficiently planned homes for metro cities like Hyderabad, Bengaluru, and Chennai.
Feature: Underground parking, shared walls, and sleek elevation design.
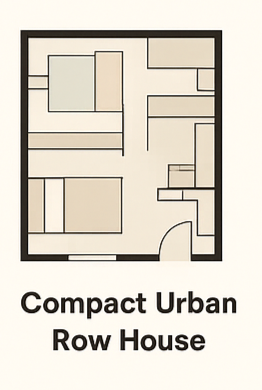
🌟 Conclusion
Today’s Indian homes reflect a balance between modern aesthetics and functional comfort. Whether you want a cozy 2BHK, a smart duplex, or an eco-friendly villa — choose a layout that suits your lifestyle, budget, and dreams.

- India Becomes World’s 3rd Largest Economy: Latest Global Rankings 2025
- Latest Property Rental Policy in Andhra Pradesh: What Tenants and Landlords Must Know in 2025
- S.P. Balasubramaniam గారికి తమిళనాడు ఇచ్చిన గౌరవం – హృదయాలను హత్తుకున్న ఆదర్శం
- Kanipakam Set for Major Transformation: 5-Year Master Plan Aims to Develop
- S.P. Balasubrahmanyam: A Pan-India Cultural Icon Beyond Linguistic Boundaries






